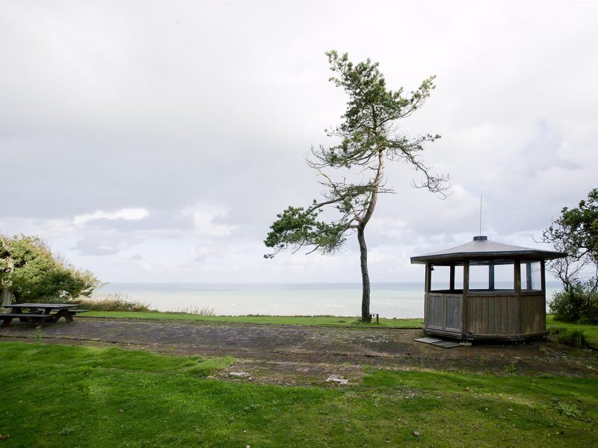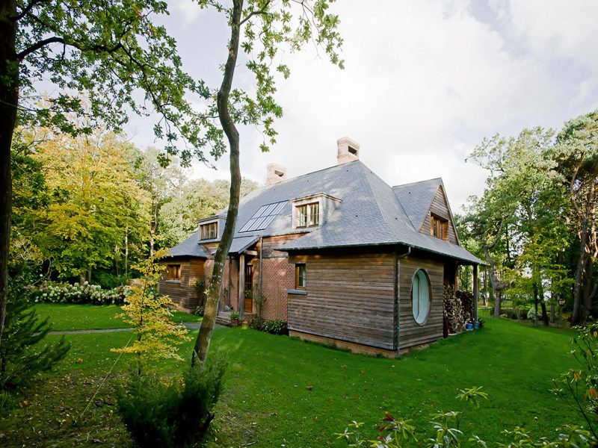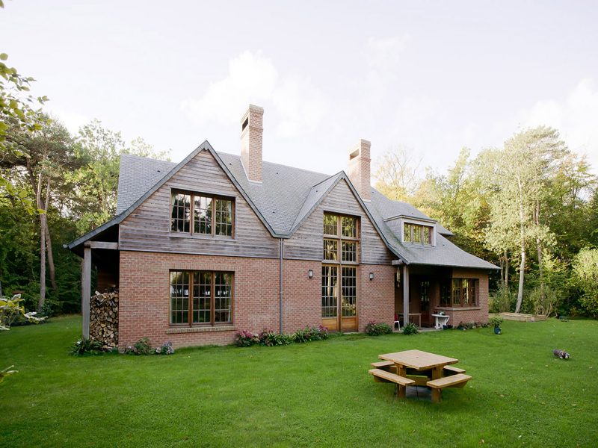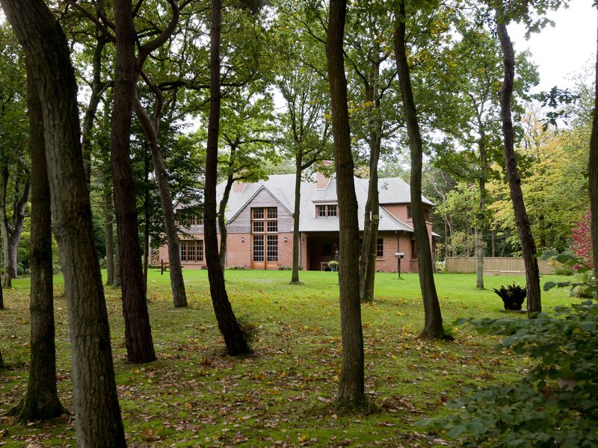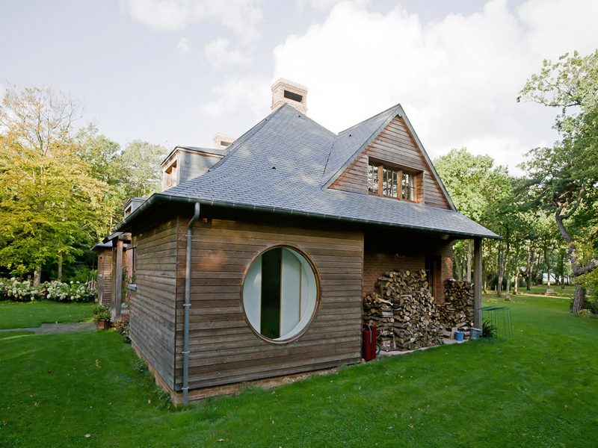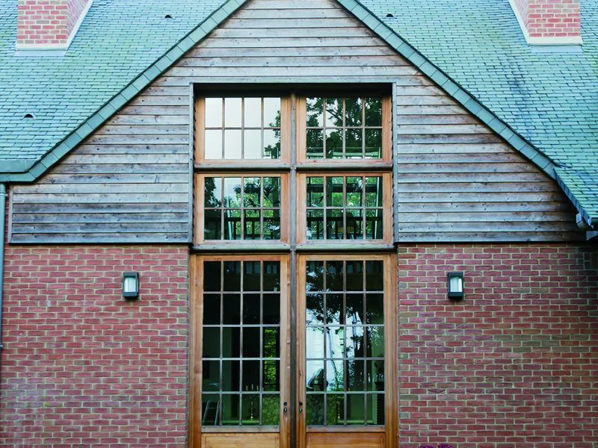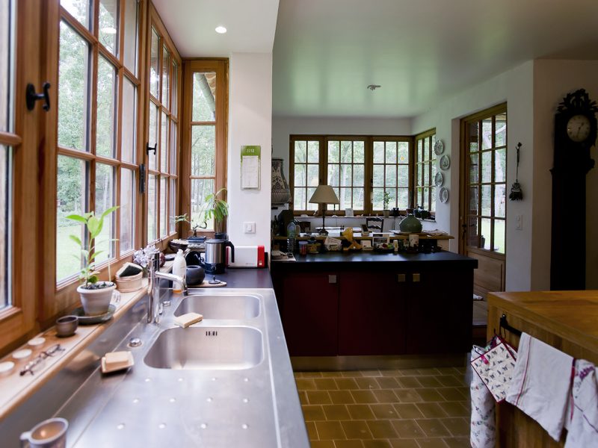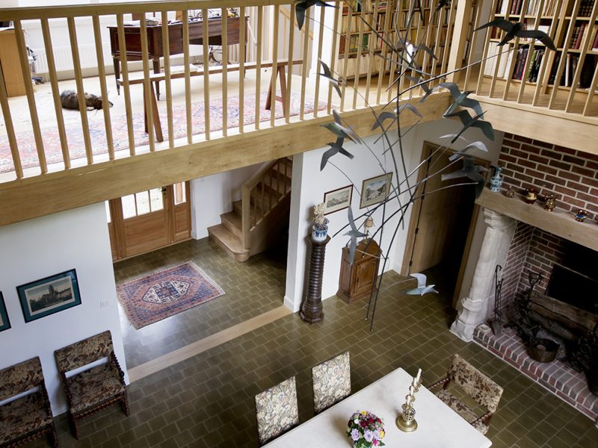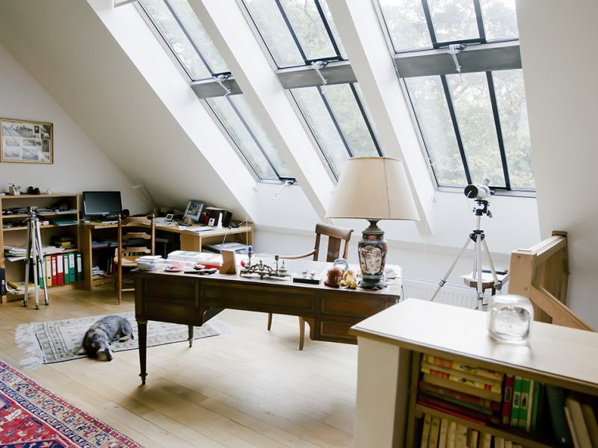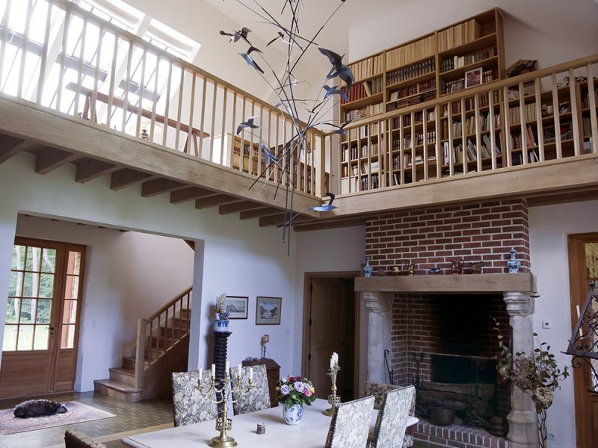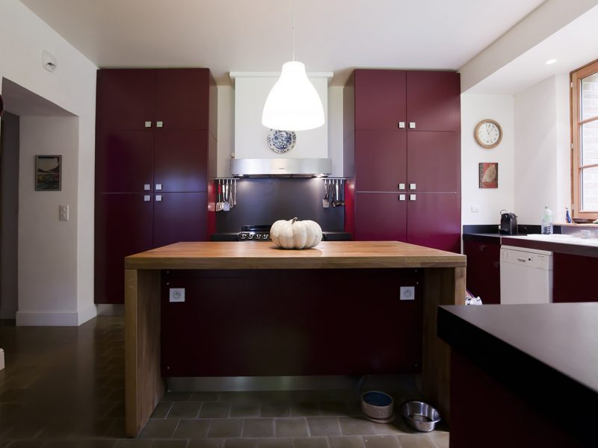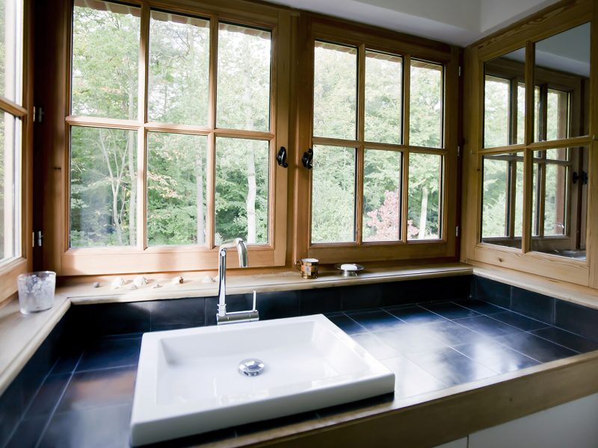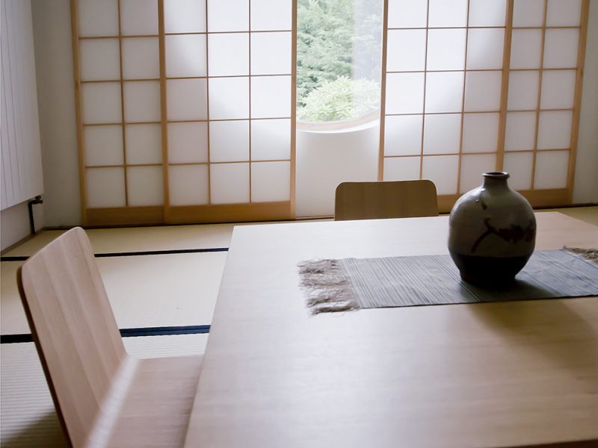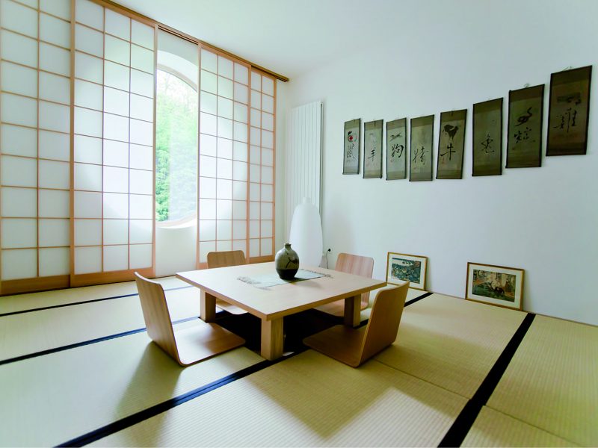
NORMANDY HOUSE
NORMANDY HOUSE
STUDIO KOMPA
PROJECT
New construction in the middle of a clearing in a wooded site on the edge of a cliff with the use of traditional materials:
– hand-moulded brick walls
– larch cladding and frames without treatment so that they naturally turn grey over time
– Slate roof of grey/green tint as light as possible to give a little light back into this clearing and to be in harmony with the tones of the sea.
The main facade being to the north, a large glass roof has been created on the south side to flood the double height living room facing the sea with sunlight.
A discreet door opens onto a real Japanese cabinet facing east, on the side of the rising sun. The view, through the large porthole, over the garden decorated with mossy rocks and bamboos accentuates the serenity of the place. Shoji tatamis, tokonoma and sliding partitions were all custom-made in Japan.


