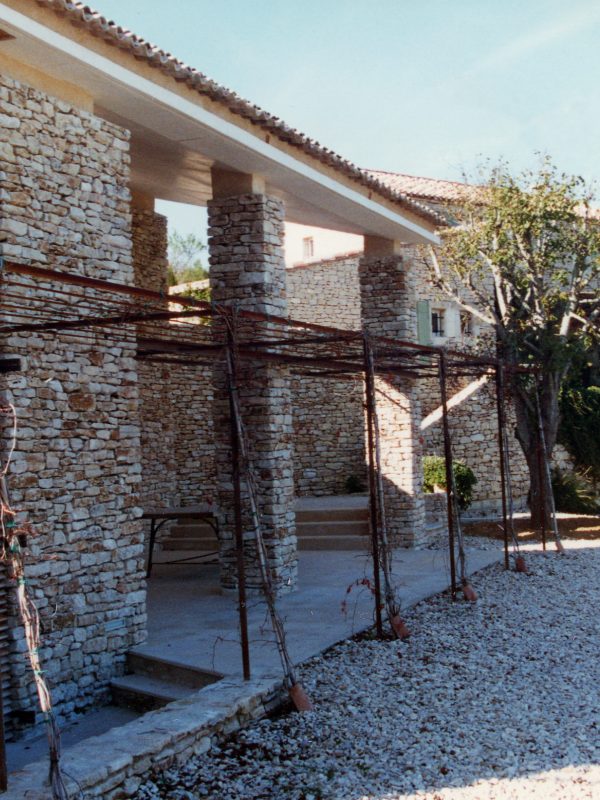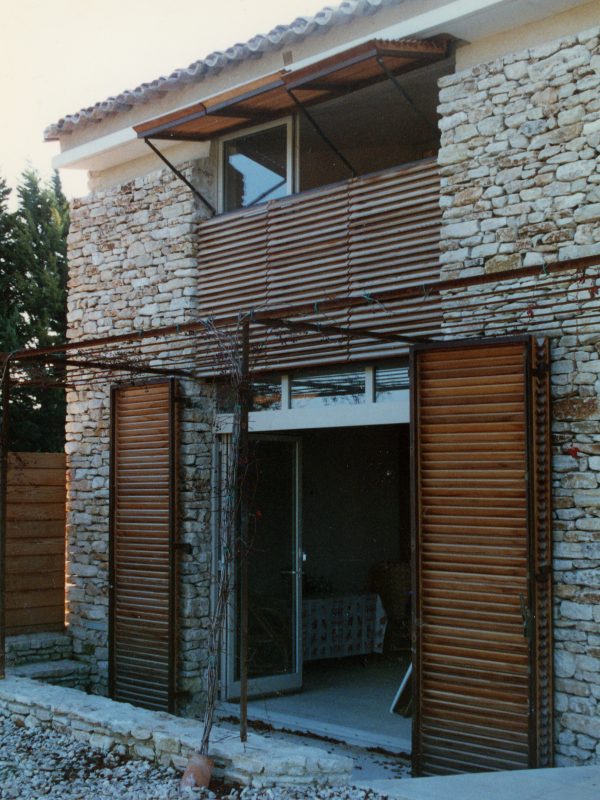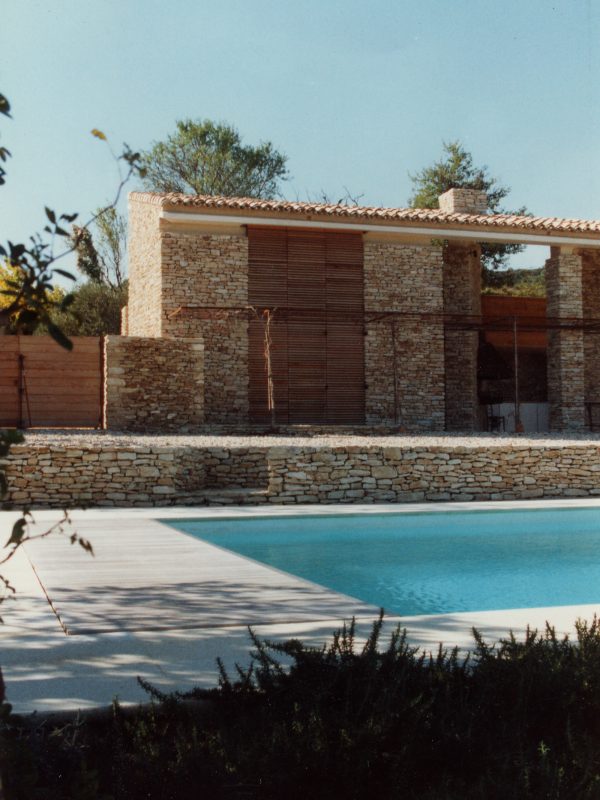
Villa – Gordes
COMMANDE PRIVEE
STUDIO KOMPA/B.Duchet/V.Delmas
PROJET
Le programme : Maison d’été (salle à manger, deux studios d’amis), une piscine, local technique et aménagement du jardin (terrasses, plantations). Cet ensemble est situé au flanc des monts du Vaucluse, en contrebas du village de Gordes. Réalisé dans un site classé, nous avons choisi de composer avec les constructions existantes, tout en cherchant à abolir la notion de parcelle pour intégrer le projet à un territoire plus vaste, appuyer les aménagements sur les lignes de force de ce paysage. Les terrasses, le bassin s’adossent aux restanques, les constructions déclinent un thème : le mur. Ce site a un atout majeur, sa vue qui a fortement influencé l’implantation des éléments et notamment la piscine. Ainsi, la plage est voulue minimaliste pour que rien ne vienne perturber le panorama. Les façades des chambres sont fermées par des panneaux menuisés pour moduler l’intimité et vue.




